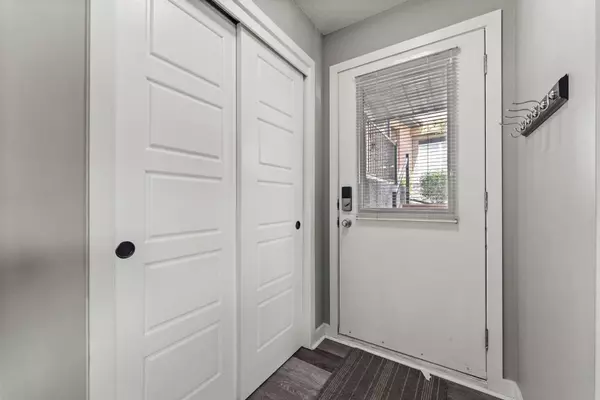$295,900
$299,900
1.3%For more information regarding the value of a property, please contact us for a free consultation.
2 Beds
2 Baths
917 SqFt
SOLD DATE : 07/07/2024
Key Details
Sold Price $295,900
Property Type Townhouse
Sub Type Row/Townhouse
Listing Status Sold
Purchase Type For Sale
Square Footage 917 sqft
Price per Sqft $322
Subdivision Prairie Springs
MLS® Listing ID A2142683
Sold Date 07/07/24
Style Bungalow
Bedrooms 2
Full Baths 2
Condo Fees $482
Originating Board Calgary
Year Built 2013
Annual Tax Amount $1,326
Tax Year 2023
Lot Size 916 Sqft
Acres 0.02
Property Description
** OPEN HOUSE - JUNE 23RD, 10am - 12pm** Welcome to this beautiful 2-bedroom, 2-bathroom corner unit townhouse with a den, one of the largest at 917 SF in the desirable Chinook Crossing complex. Nestled next to Chinook Winds Park, you'll have access to a splash park, ball diamonds, plenty of walking and biking paths, and it's conveniently close to schools, amenities, and major routes. This bright, open floor plan features a kitchen complete with granite countertops, a large pantry, and a center island with an undermount sink and seating. The spacious dining area is perfect for family dinners, and the living room, with its two large windows, brings in plenty of natural light.The den offers a versatile space for an office or extra storage. The primary bedroom includes a walk-in closet and a 3-piece ensuite with a walk-in shower and granite countertops. The second bedroom has its own full 4-piece bathroom, also with granite countertops. Throughout the unit, you'll find new laminate flooring, in-floor heating, and 9-foot ceilings.Step outside to a covered patio area, perfect for a patio table and chairs. The unit comes with one parking stall right out front and is just across from visitor parking. Don’t miss out—act fast before it's gone!
Location
State AB
County Airdrie
Zoning R4
Direction W
Rooms
Other Rooms 1
Basement None
Interior
Interior Features Kitchen Island, No Smoking Home
Heating Forced Air
Cooling None
Flooring Carpet, Laminate
Appliance Dishwasher, Electric Oven, Microwave Hood Fan, Refrigerator, Washer/Dryer Stacked
Laundry In Unit
Exterior
Parking Features Stall
Garage Description Stall
Fence None
Community Features Park, Playground, Schools Nearby, Shopping Nearby, Sidewalks, Street Lights, Tennis Court(s), Walking/Bike Paths
Amenities Available Parking, Visitor Parking
Roof Type Asphalt Shingle
Porch Patio
Total Parking Spaces 1
Building
Lot Description Landscaped
Foundation Poured Concrete
Architectural Style Bungalow
Level or Stories One
Structure Type Wood Frame
Others
HOA Fee Include Common Area Maintenance,Heat,Insurance,Maintenance Grounds,Reserve Fund Contributions,Snow Removal,Trash
Restrictions Pet Restrictions or Board approval Required
Tax ID 84585740
Ownership Private
Pets Allowed Restrictions, Yes
Read Less Info
Want to know what your home might be worth? Contact us for a FREE valuation!

Our team is ready to help you sell your home for the highest possible price ASAP

"My job is to find and attract mastery-based agents to the office, protect the culture, and make sure everyone is happy! "







